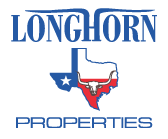
UPDATED:
12/17/2024 02:19 AM
Key Details
Property Type Single Family Home
Sub Type Single Family Residence
Listing Status Active
Purchase Type For Sale
Square Footage 1,936 sqft
Price per Sqft $147
Subdivision George King
MLS Listing ID 553444
Style Ranch
Bedrooms 3
Full Baths 2
Construction Status Resale
HOA Y/N No
Year Built 1962
Lot Size 10,890 Sqft
Acres 0.25
Property Description
Step inside to discover a fresh, open layout designed for easy living and entertaining. The brand-new HVAC system ensures year-round comfort, while the updated roof provides peace of mind and durability. Every detail has been carefully considered in this renovation, from new floors to the fixtures.
The heart of the home is the kitchen, featuring sleek countertops, contemporary cabinetry, and appliances. The adjoining dining and living areas are perfect for hosting gatherings or enjoying cozy evenings in.
The spacious master suite offers a modern en-suite bathroom, his and hers closets and a walk in. The master bath offers a new walk in shower while the guest bath contains a new tub and tile surround. Both bathrooms have been tastefully updated with elegant finishes and fixtures.
Located in a friendly community with convenient access to local amenities, schools, hospitals, and parks, this home combines modern updates with classic ranch-style comfort!
Location
State TX
County Guadalupe
Interior
Interior Features Beamed Ceilings, Cedar Closet(s), Ceiling Fan(s), Double Vanity, High Ceilings, His and Hers Closets, Multiple Closets, Open Floorplan, Stone Counters, Vaulted Ceiling(s), Walk-In Closet(s), Granite Counters, Kitchen/Dining Combo, Pantry
Heating Multiple Heating Units, Natural Gas
Cooling Central Air, 2 Units
Flooring Carpet, Vinyl
Fireplaces Number 1
Fireplaces Type Blower Fan, Family Room, Gas
Fireplace Yes
Appliance Exhaust Fan, Gas Cooktop, Gas Range, Gas Water Heater, Some Gas Appliances, Microwave, Range
Laundry Gas Dryer Hookup, In Garage
Exterior
Exterior Feature Covered Patio, Private Yard
Parking Features Attached, Garage
Garage Spaces 2.0
Garage Description 2.0
Fence Back Yard, Chain Link
Pool None
Community Features None
Utilities Available None, Water Available
View Y/N No
Water Access Desc Public
View None
Roof Type Composition,Shingle
Porch Covered, Patio
Building
Story 1
Entry Level One
Foundation Pillar/Post/Pier, Slab
Sewer Public Sewer
Water Public
Architectural Style Ranch
Level or Stories One
Construction Status Resale
Schools
High Schools Seguin High School
School District Seguin Isd
Others
Tax ID 28788
Acceptable Financing Cash, Conventional, FHA
Listing Terms Cash, Conventional, FHA

Get More Information




