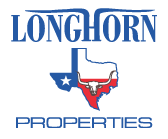
UPDATED:
12/18/2024 04:16 PM
Key Details
Property Type Single Family Home
Sub Type Single Family Residence
Listing Status Active Under Contract
Purchase Type For Sale
Square Footage 3,413 sqft
Price per Sqft $117
MLS Listing ID 553931
Style Ranch,Split Level
Bedrooms 4
Full Baths 3
Construction Status Resale
HOA Y/N No
Year Built 1989
Lot Size 1.610 Acres
Acres 1.61
Property Description
Location
State TX
County Guadalupe
Interior
Interior Features Ceiling Fan(s), Dining Area, Separate/Formal Dining Room, Double Vanity, Primary Downstairs, Main Level Primary, See Remarks, Storage, Tub Shower, Upper Level Primary, Walk-In Closet(s), Breakfast Bar, Granite Counters, Pantry, Solid Surface Counters
Heating Electric, Multiple Heating Units
Cooling Electric, 2 Units
Flooring Carpet, Ceramic Tile, Vinyl
Fireplaces Number 1
Fireplaces Type Family Room, Wood Burning
Fireplace Yes
Appliance Dishwasher, Electric Range, Microwave, Water Heater, Some Electric Appliances, Range
Laundry Washer Hookup, Electric Dryer Hookup, Lower Level, Laundry Room
Exterior
Exterior Feature Balcony, Covered Patio, Enclosed Porch, Play Structure, Porch, Storage
Parking Features Attached, Garage
Garage Spaces 2.0
Garage Description 2.0
Fence Privacy, Ranch Fence
Pool None
Community Features None
Utilities Available Electricity Available, Other, See Remarks
View Y/N No
Water Access Desc Public
View None
Roof Type Composition,Shingle
Porch Balcony, Covered, Patio, Porch, Screened
Building
Story 2
Entry Level Two,Multi/Split
Foundation Slab
Sewer Septic Tank
Water Public
Architectural Style Ranch, Split Level
Level or Stories Two, Multi/Split
Additional Building Barn(s), Outbuilding, Storage
Construction Status Resale
Schools
School District Seguin Isd
Others
Tax ID 60804
Security Features Security System Owned
Acceptable Financing Cash, Conventional
Listing Terms Cash, Conventional

Get More Information




