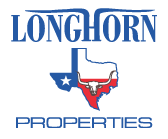UPDATED:
Key Details
Property Type Vacant Land
Sub Type Acreage
Listing Status Active
Purchase Type For Sale
Square Footage 1,816 sqft
Price per Sqft $550
Subdivision The Highlands Sec C
MLS Listing ID 577951
Style Hill Country
Bedrooms 3
Full Baths 2
Construction Status Resale
HOA Y/N No
Year Built 1998
Lot Size 23.990 Acres
Acres 23.99
Property Sub-Type Acreage
Property Description
The main home, located at 504 Oak Grove features 3 spacious bedrooms, with an office or flex space with a cozy living area, and a charming kitchen that opens to a beautiful back deck. Outside leads to a private, fenced area ready for you to bring your vision to life — imagine creating your own private hiking trail or peaceful garden retreat!
In addition to the main home, you'll find a fully equipped shop complete with a lift, an air compressor, an extra storage container, and two separate carports for all your needs.
But that's not all — just down the road sits the second dwelling at 506 Oak Grove Road. Whether you envision hosting friends or family, using it as a guest house, or generating rental income, this second home offers incredible flexibility.
Enjoy the serenity of your private oasis with abundant wildlife while still being conveniently close to stores, amenities, and the heart of San Marcos. This is more than just a property — it's a lifestyle and a true opportunity to create something special.
Come experience it for yourself — your dream starts here!
Location
State TX
County Hays
Interior
Interior Features Ceiling Fan(s), High Ceilings, In-Law Floorplan, Jetted Tub, Other, Recessed Lighting, See Remarks, Storage, Skylights, Smart Thermostat, Tub Shower, Vanity, Natural Woodwork, Walk-In Closet(s), Breakfast Area, Eat-in Kitchen, Kitchen/Dining Combo, Pantry, Walk-In Pantry
Flooring Carpet, Vinyl
Fireplaces Type None
Fireplace No
Appliance Dishwasher, Electric Cooktop, Electric Water Heater, Refrigerator, Washer, Some Electric Appliances, Water Softener Owned
Laundry Inside, Laundry in Utility Room, In Kitchen, Main Level, Laundry Room
Exterior
Exterior Feature Boat Lift, Deck, Dog Run, Handicap Accessible, Other, Private Yard, Storage, See Remarks
Parking Features Door-Multi, Detached Carport, Detached, Garage, Oversized, RV Garage, RV Access/Parking, Garage Faces Side
Carport Spaces 2
Fence Back Yard, Gate, Privacy
Community Features Gated, Hunting
Utilities Available Electricity Available, High Speed Internet Available
View Y/N Yes
Water Access Desc Private,Shared Well,Well
View Hills, Rural
Roof Type Composition,Shingle
Accessibility Accessible Approach with Ramp, Wheelchair Access
Porch Deck
Building
Story 1
Entry Level One
Foundation Slab
Sewer Septic Tank
Water Private, Shared Well, Well
Architectural Style Hill Country
Level or Stories One
Additional Building Garage(s), Guest House, Manufactured Home, Other, Residence, Shed(s), See Remarks, Storage, Workshop
Construction Status Resale
Others
Tax ID R101712
Security Features Gated Community,Smoke Detector(s)
Acceptable Financing Cash, Conventional, FHA, VA Loan
Listing Terms Cash, Conventional, FHA, VA Loan
Virtual Tour https://view.moosemediaco.com/504_oak_grove_rd-3523?branding=false




